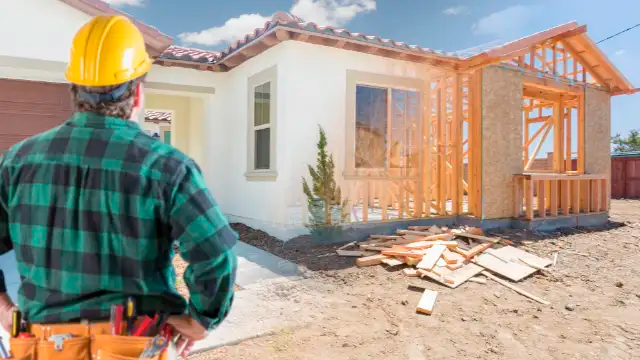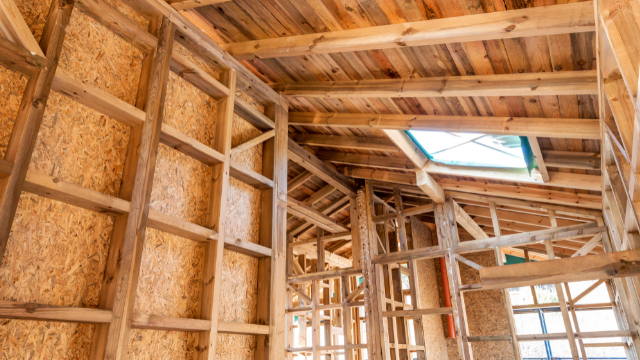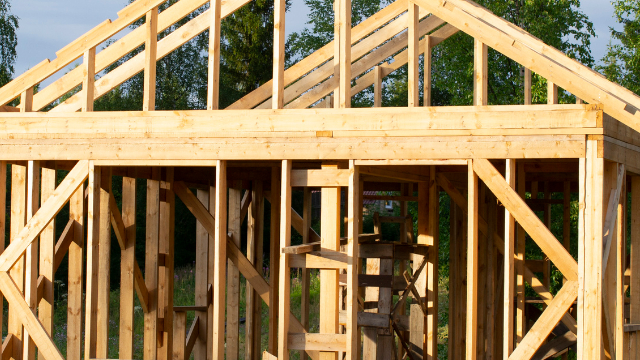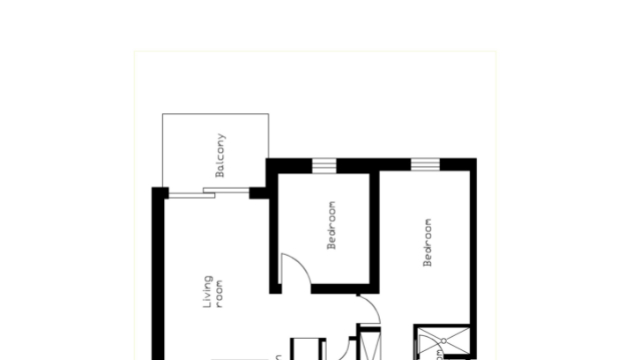Introduction: Building a house? Great choice! But before you get all dreamy about interior designs, there’s a vital step you’ve got to get right: house framing. Think of it as the skeleton of your home. Without it, well, you just have a pile of materials. Let’s get into the nitty-gritty of house framing, step by easy step.
Step 1: Laying the Groundwork Foundation First: Any solid house starts with a firm foundation. Before a single wall goes up, you’ll want to ensure that the foundation, usually made of concrete, is as level as a pancake. This foundation sets the tone for the rest of the build.
Step 2: Time to Raise Those Walls Pick the Best Lumber: This isn’t the time to skimp. Choose top-notch lumber because these walls are going to bear the weight of your entire home. No pressure, right? Regular Spacing is Key: Walls need to be evenly spaced, typically between 16 to 24 inches apart. This isn’t just for sturdiness but also to make other tasks, like electrical and insulation, a breeze.
Step 3: Joist Joining The Backbone of the Floor: Joists are your floors’ unsung heroes. These horizontal supports hold up the floor and ensure everything remains even-steven. Mind the Gap: Spacing, spacing, spacing! Just like with the walls, make sure joists have uniform gaps. Not only does this ensure sturdiness, but it also paves the way for other installations.
Step 4: Let’s Roof It Up Choose Wisely – Trusses or Rafters?: Both hold up your roof, but there’s a difference. Trusses come pre-made while rafters are assembled on-site. Your home’s design will likely dictate your choice. Sheathing Matters: Once you decide on trusses or rafters, it’s sheathing time! This protective layer keeps out weather woes and adds a strength layer to your roof.
Step 5: Open Up with Windows and Doors Mark Before You Make: Before you finalize those walls, decide where you want those sunlit windows and inviting doors. Trust me; it’s much easier than reworking later. Level is the Level: It sounds obvious, but it needs saying. Ensure doors and windows are perfectly level. You don’t want drafts, leaks, or the headache of inefficiency.
Step 6: The Final Touch – Exterior Sheathing Last but Not Least: The outermost layer, exterior sheathing is the unsung hero that provides an extra barrier against Mother Nature’s mood swings.
Conclusion: So, there you have it! Framing a house might sound daunting, but breaking it down step by step makes it manageable. Remember, it’s like setting the bones for your home. Get it right, and everything else will fit into place. Happy building!
Source: itishouse.com





